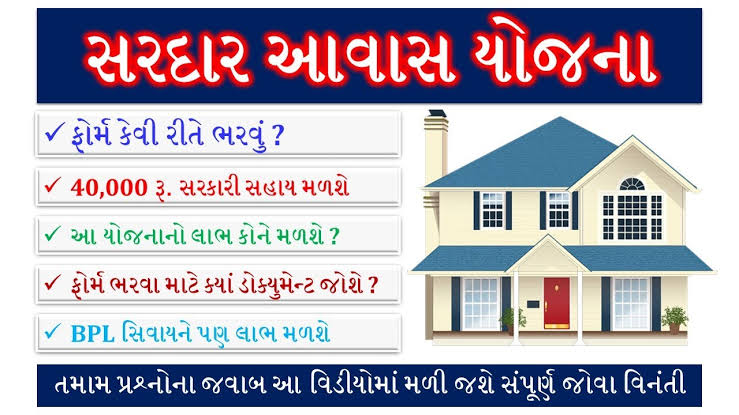Sardar Awas Yojana
About Scheme (Information)
Housing Scheme for landless agricultural laborers and rural artisans living below poverty line in rural areas of Sardar Awas Vashat Rampur district. Vadodara
The state government has made a strategic plan to solve the housing problem in the villages. The poor today have the opportunity to live a new life and move to a new culture of life as a colony of the poor.
Sardar Patel Awas Yojana – One Rs.
The state government’s scheme of free plots for landless agricultural laborers and rural artisans living below poverty line in rural areas of Gujarat is in force since the year 19. In the year 19, assistance scheme was implemented for the construction of such allotted plots. Sardar 5tel Awas Yojana came into existence in the year 19, realizing the motto of “
Plot, Free Home”.
Earlier the cost of a house under Sadar Hu Yojana was Rs.50,000/- in general area and Rs.5,000/- in 5th inaccessible areas. Taking advantage of which the beneficiary can construct the building himself. However, from the year 2000 on behalf of the government, provision is being made for the construction of houses for the beneficiaries.
ta. Revised with effect from 1-4-2001 and raising the price of one unit of housing to Rs. 5000/- has been done.
In which the government assistance of Sardar 5 Tel Awas Yojana is Rs.3000/-. Rs.2000/- is considered as beneficiary labor contribution.
State Government measures to make the scheme more useful and convenient for the beneficiaries
Rupee. Benefit to all those registered under poverty line in place of old income limit of 11 thousand (from 1-4-2000…)
Changes needed in design to strengthen houses to withstand earthquakes (from 1-9-01…)
The beneficiary should not have any plot or building in his own name.
Charter with laminated photographs of both the wives (dated 6-9-06….)
Allowance to the beneficiary to build a house in the institution or gram panchayat premises (from 6-9-06…)
Use of cement block haloblack and stone masonry and bela stone in place of bricks is allowed (from 7-9-06…)
Choice of roofed houses Mangalore Pipes with roofs: Permission to build houses with roofs
Who can take advantage of this scheme?
The benefit of this poor friendly scheme of the state government can be availed by the registered person below the poverty line in the rural area.
Those who do not have any plot or house, they get the benefit of this scheme.
The applicant should not have taken advantage of other housing scheme of the government.
The scheme also benefits those land holders who have not more than half hectare of irrigated land or more than one hectare of unirrigated land.
If you are living with your spouse and there is no plot or house in your spouse’s name and you have been living in the same village for the last five years, then only one of the two persons will be eligible for this scheme. can get benefits.
If the beneficiary is outside the city, then the person living in the village should have a village poverty line card. It is necessary for such a person to bring an example from his native village in front of Sarpanch Shree that “This beneficiary has not availed Sardar 5 housing scheme in our village”. And that village should not have its own house in the original hometown and BPL in the name of him and his wife. An example is needed that should be included in the definition of.
Villagers living below poverty line can get the benefit of Sardar 5 Tel Awas Yojana only once
What will your house look like in this plan?
Apart from this the construction area of the house is 2.50 sqm. should not be less than
The project building will have to be excavated by 0.50 m or till yellow soil (muram) is found, whichever is higher.
The height of the plinth to the floor is 3.50 m. should be
The height of the parapet of the building should be 0.50 m.
પગાર ગણતરી એક્સેલ ફાઈલ અહીંથી ડાઉનલોડ કરો.
The size of a large room in the plan building should be 4.5 X 4.5 m.
The size of the toilet bathroom is 1.00 m x 1.5 m. should be
The height of the plinth should be 0.50 m and the height from the plinth to the threshold should be 6.15 m.
There should be a toilet on one side and a bathroom on the other.
A 1.50 meter high open porch will have to be made at a height of 0.50 meters from the ground in front.




